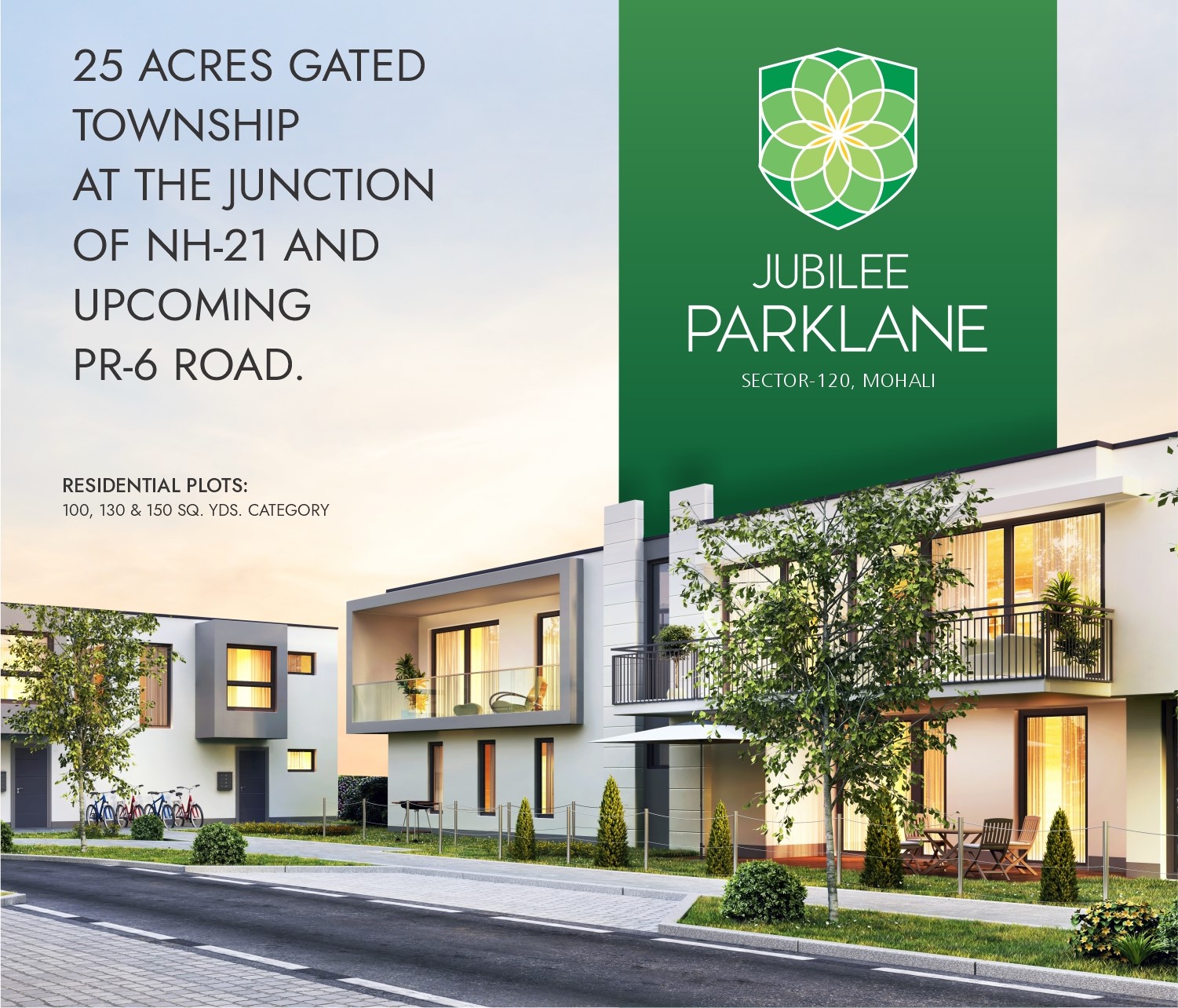
ABOUT JUBLIEE PARKLANE
TRULY EXCITING RESIDENTIAL COMMUNITY IN MOHALI
Immerse in the luxury of green surroundings and embrace the serenity of nature. Breathe with the new vibe with vast expansive lush green spaces and feel the freshness of the surroundings. Relax with vast open spaces and let go of all your miseries and greet the new life of contentment.
The thoughtfully incorporated amenities and features create an unrivalled experience for the end-user, making Jubilee Parklane an aspirational dream.
A thoughtful development spread across 25 acres approx. with a mix of low-rise apartment floors, freehold residential and commercial plots.
Product Mix

Design your abode the way you wish to
Design your home the way you want to. The freehold plots give you with an option to design your home according to your taste, needs and requirements.
The intricate layout details from master bedrooms, kid's areas to leisure spaces give you an option to expand the horizon and to create your dream home.
Residential Plot Sizes:
Jubliee Portico Mohali

A thriving investment amidst jubilant surroundings.
Jubilee Parklane provides you with not just beautiful homes, but also opens an avenue towards a commercial block named ‘Portico’ that will cater to all your needs. Additionally, Jubilee Portico will witness countless eyeballs in the form of highway traffic, nearby residents, and more. This offers the retail stores an undeniable advantage over other locations, providing a meaningful platform for entrepreneurs and investors. The stores will provide an eclectic range of experiences so that the needs of a diverse set of consumers are thoughtfully taken care of.
Commercial DSS: 14x39.5
Double story shops floor plans
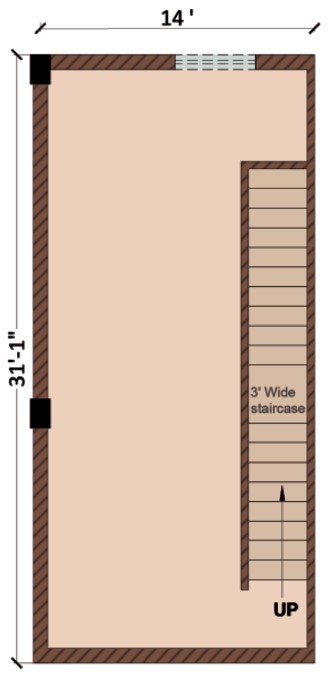
Basement Floor Plan
Covered Area: 435 sq.ft.
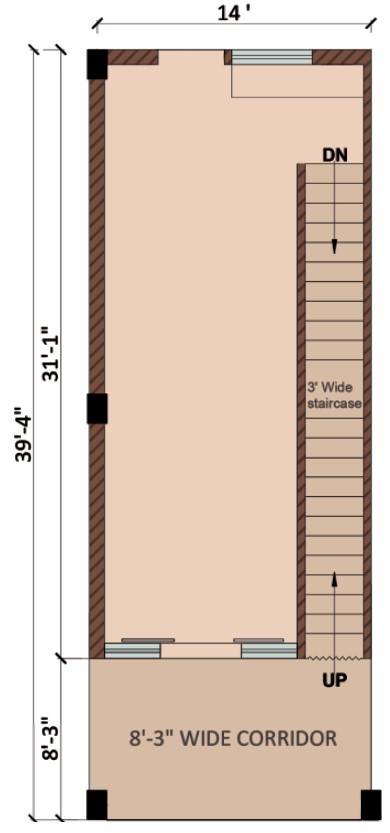
Ground Floor Plan
Covered Area: 550 sq.ft
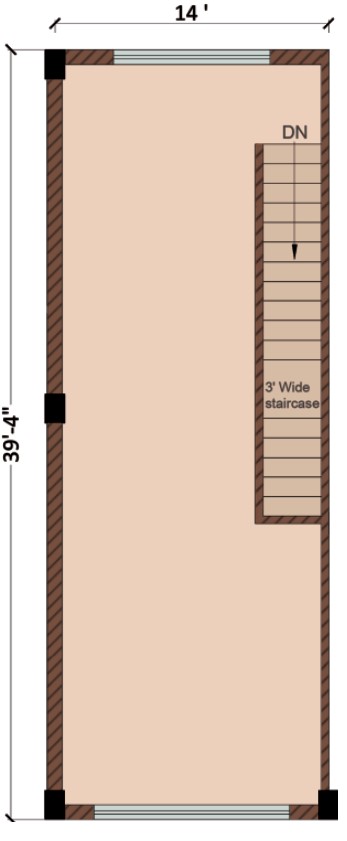
First Floor Plan
Covered Area: 550 sq.ft.
LIFE OF ABUNDANCE
VR Punjab Mall - Mohali's most happening destination for shopping, entertainment, and dining is just a short walk away.

Siteplan

Location
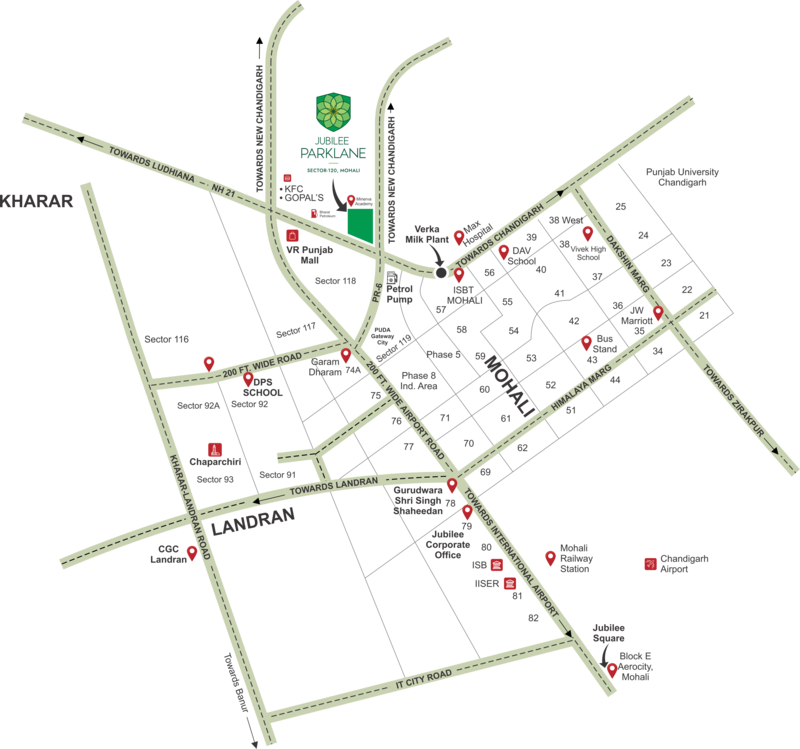
- VR Punajb MAll – 1 KM
- ISBT Mohali - 2 KMS
- Max Hodpital - 3 KMS
- Chandigarh - 3 KMS
- Industrial Focal Point Phase VII-A&B - 5KMS
- DAV School Sec-39 - 5.5 KMS
- Vivek High School , Sec-38 - 7.8KMS
Jubliee Coral Terraces
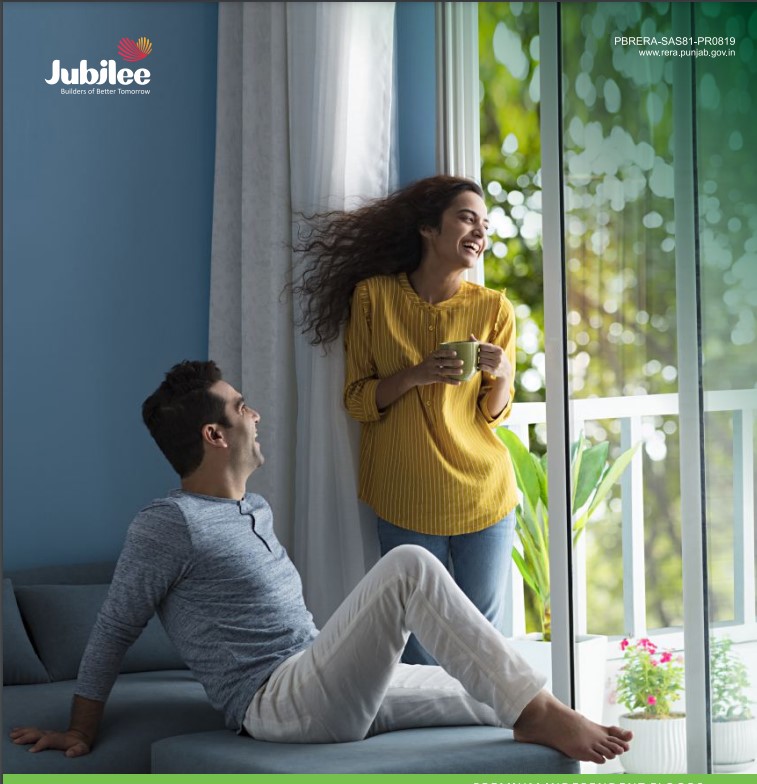
DESIGNED TO CELEBRATE LIFE
As part of Jubilee Parklane - comes Jubilee Coral Terraces - exceptionally designed triple-storied 3 BHK premium independent floors with lift and stilt car parking area for your vehicles safety, Every home has been designed to be warm and welcoming for the residents, and 50% units are facing green park. Each floor has been designed in a way that it allows maximum natural sunlight in the winters and ambient fresh air in the summers, along with an architectural floor plan that encourages ventilation on the inside. You and your family will enjoy the treasure troves of life and all its celebrations together.
Jubliee Coral Terraces - Location


